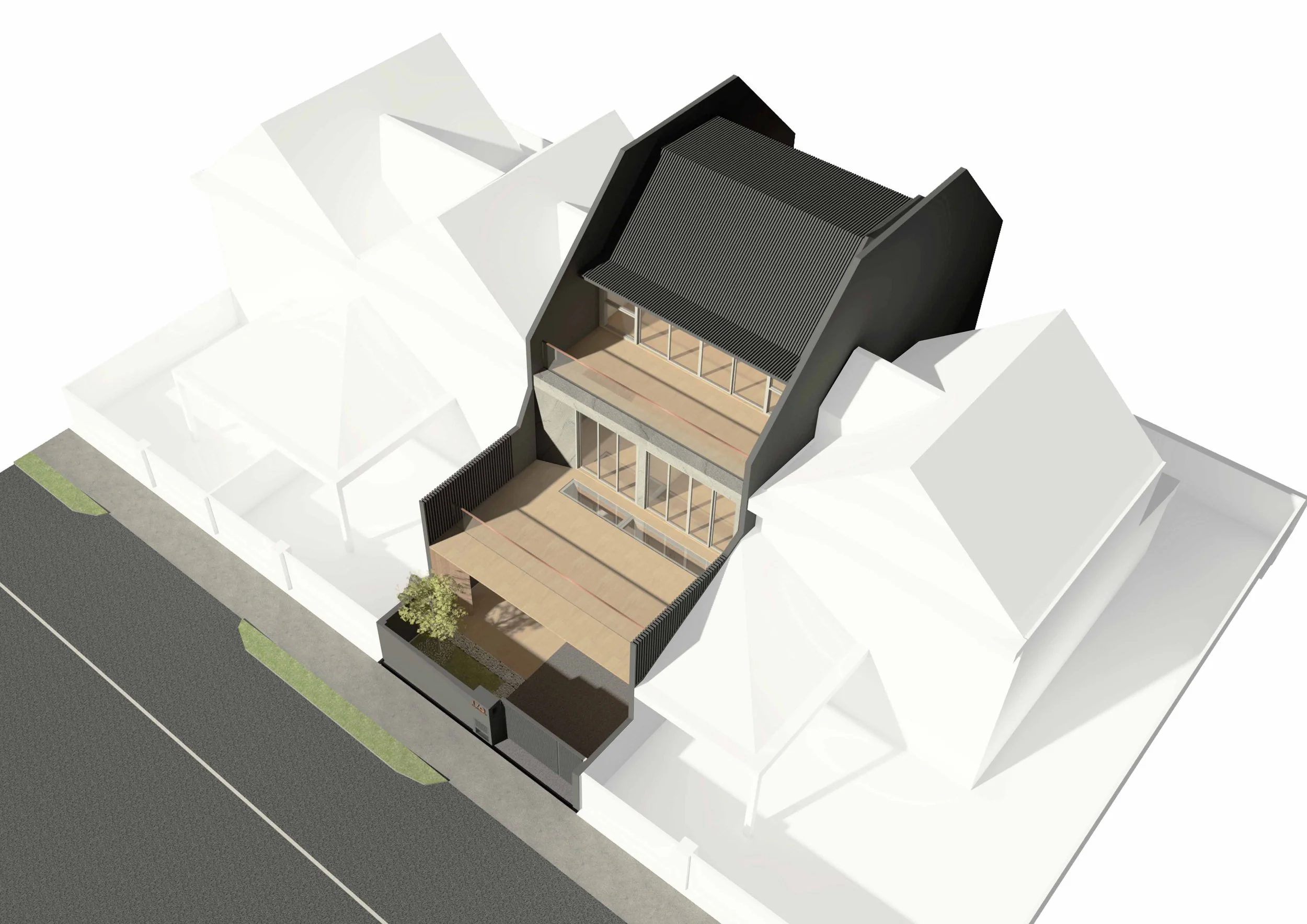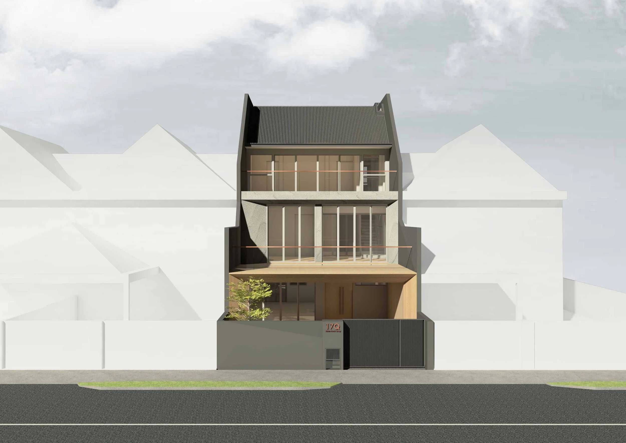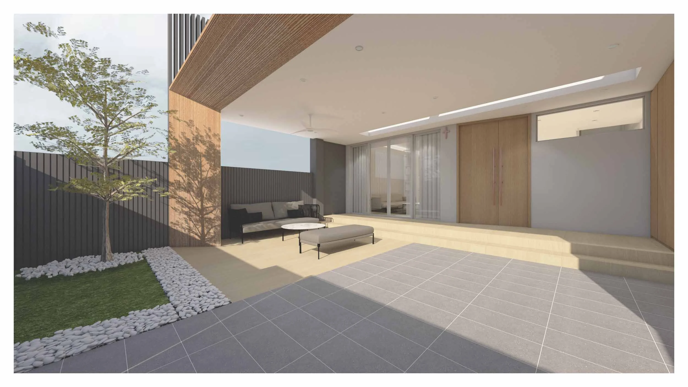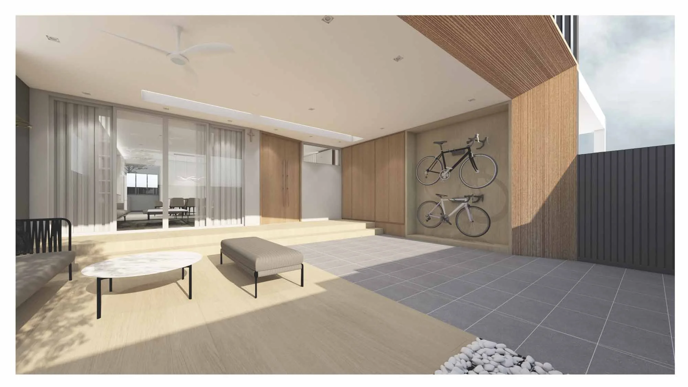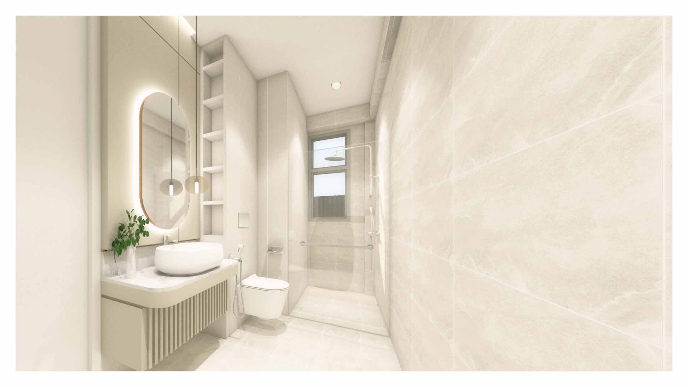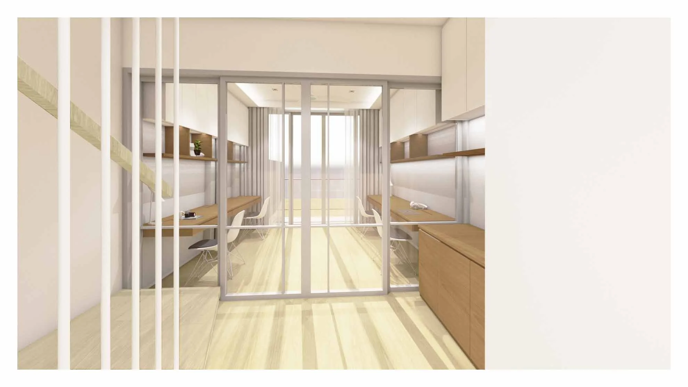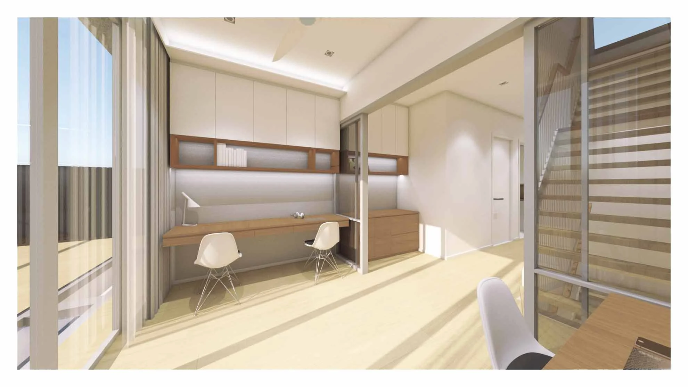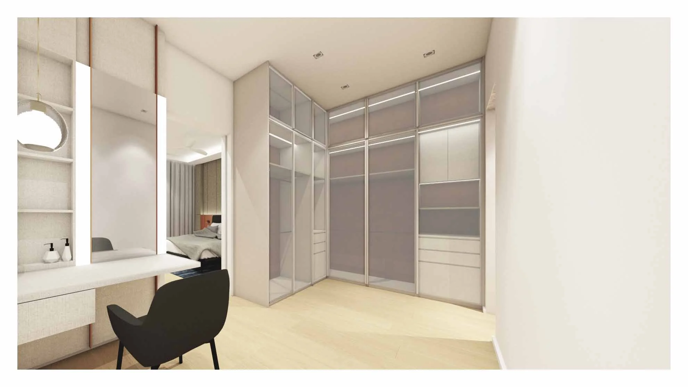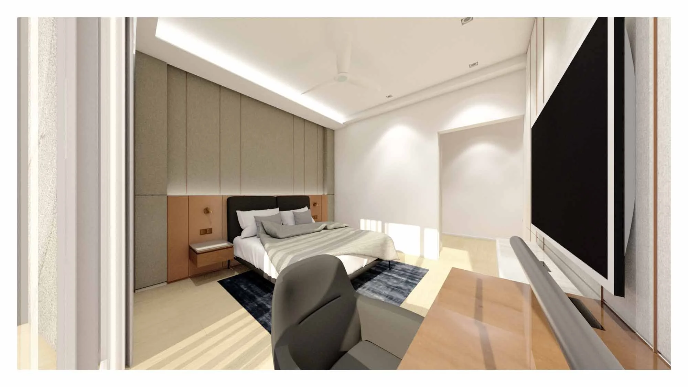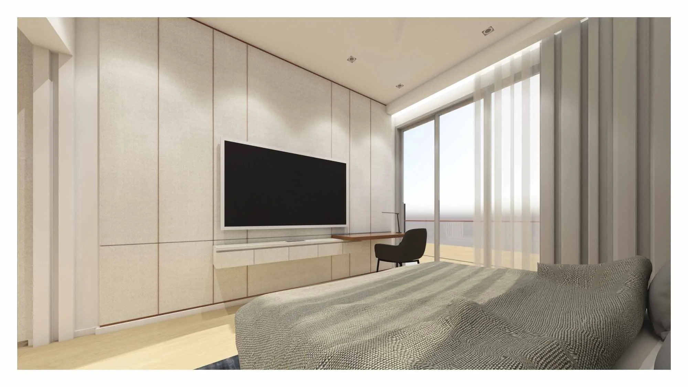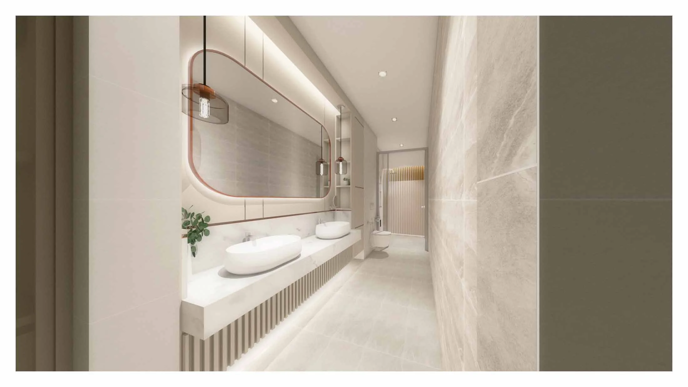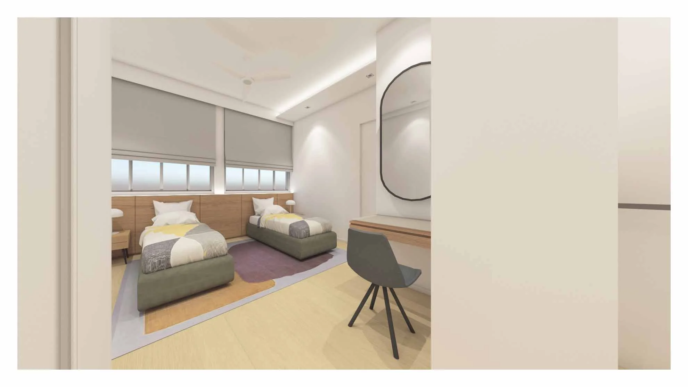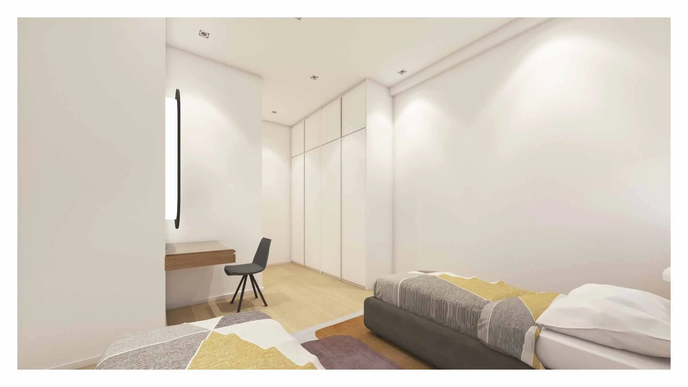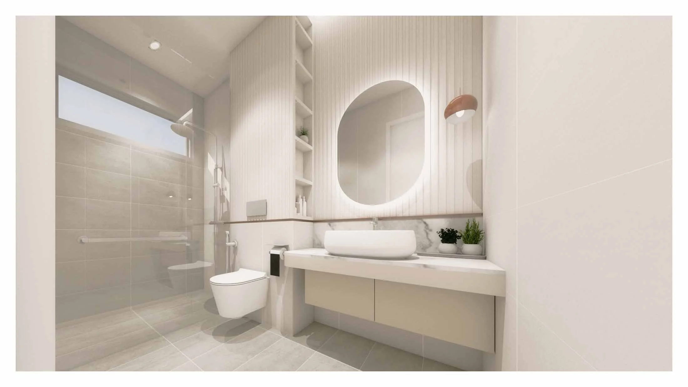Nucleus House
Sense of calm and tranquility both inside out to encourage relaxation and reduce anxiety with the use of subtle textures, neutral material color tones and a light touch of metallics rose gold accents.
Working with the existing low house structures, white interior walls, high sloping ceiling & skylights are added to create loftiness. Timber flooring forms a carpet element, unifying all spaces as one.
A house design which birthed during the pandemic. Communal spaces like home office cum study are created for the parents to work from home and conduct home-based learning for the kids. Addition of an attic level sets the secondary living/ movie room, home gym & self-quarantine room with ensuite bath right on top. Family quarantine is made less mundane with entertainment outlet; physical segregation made easy with the split levels.
Transformation an old home into a relevant cosy haven for the family of 4 during the pandemic and beyond.
Project Year: 2021
Architectural & Interior Design: Chalk Architects
Structural QP: A.J’s Ingenieurs
3D Visualisation: Chalk Architects


