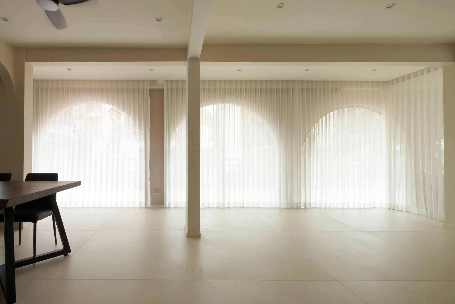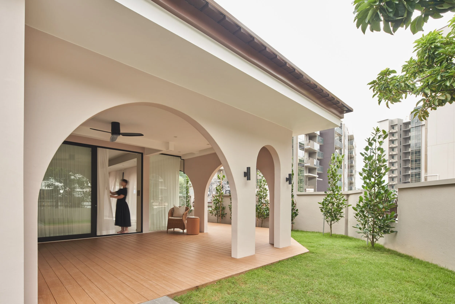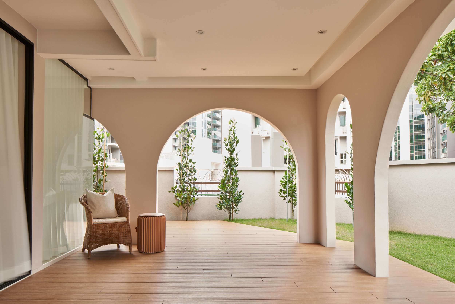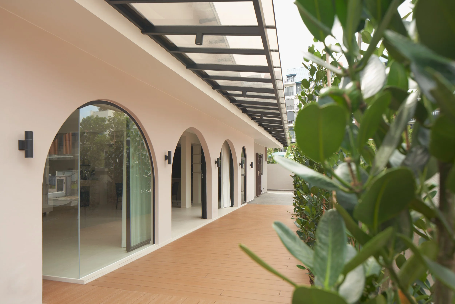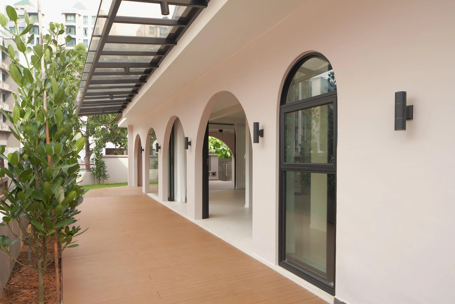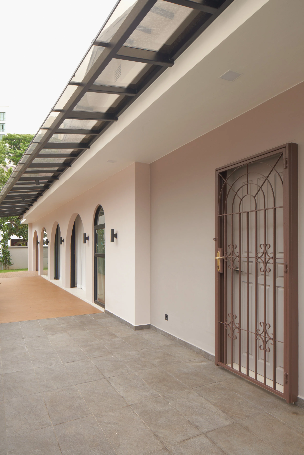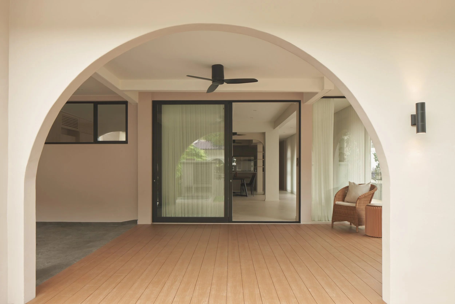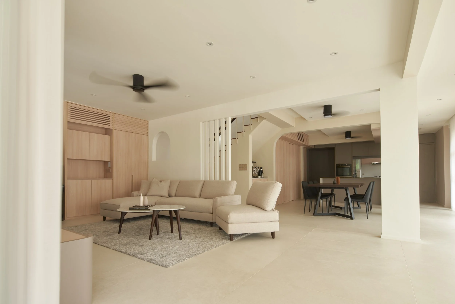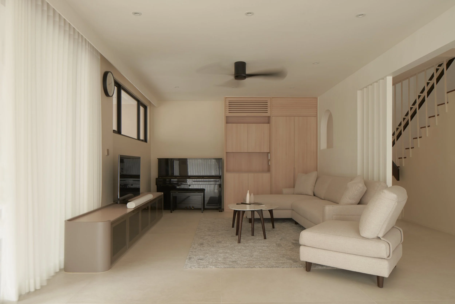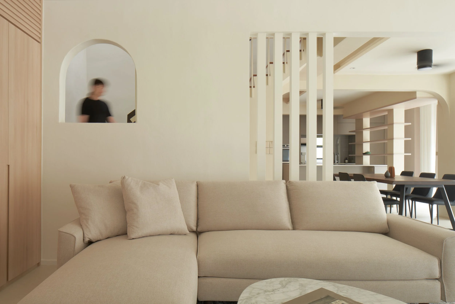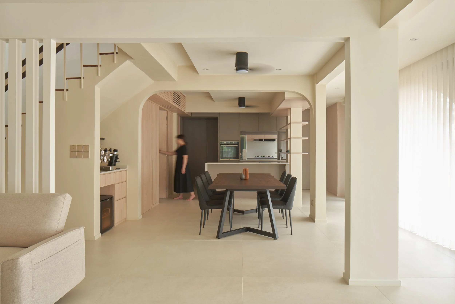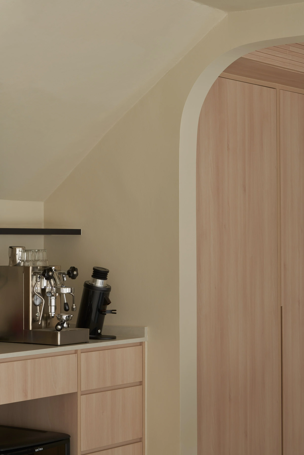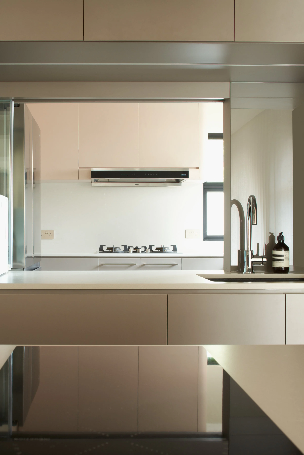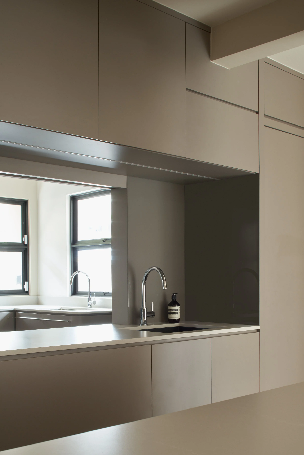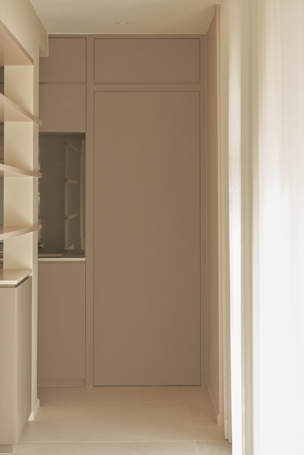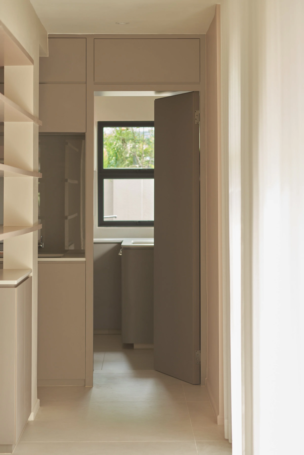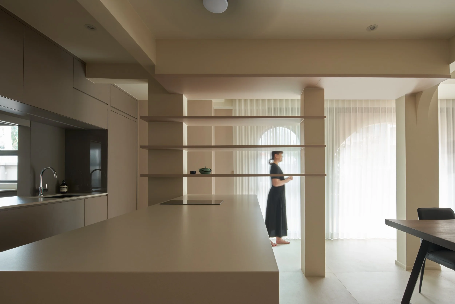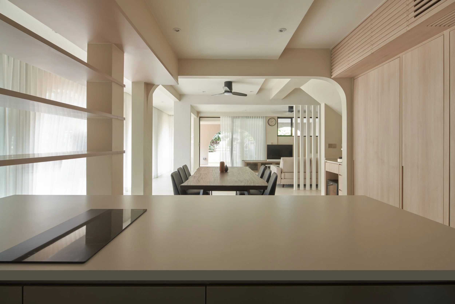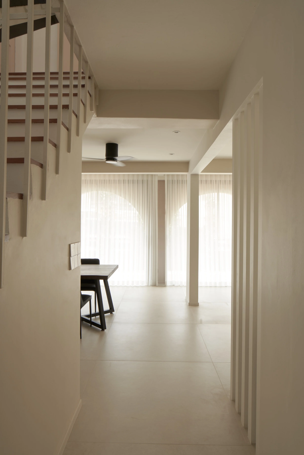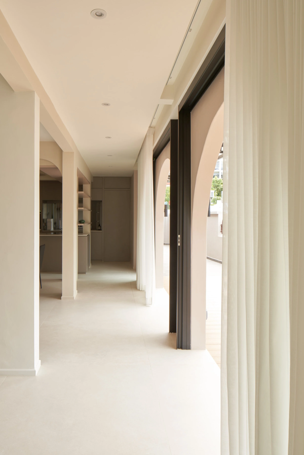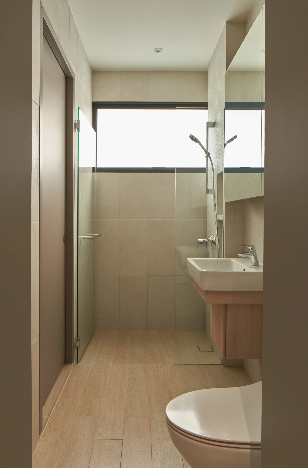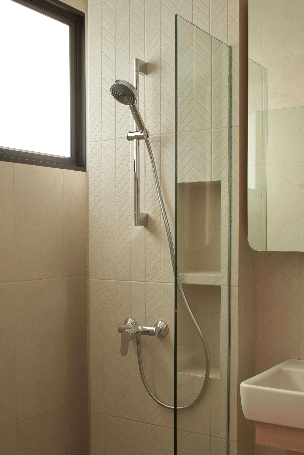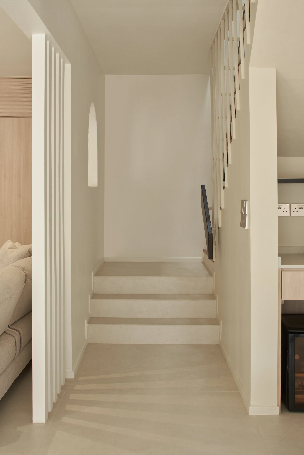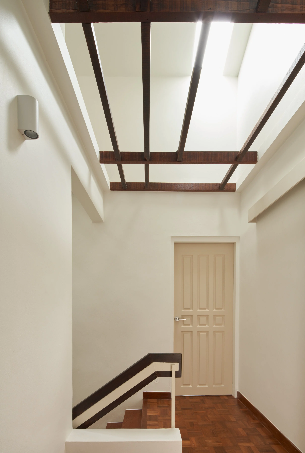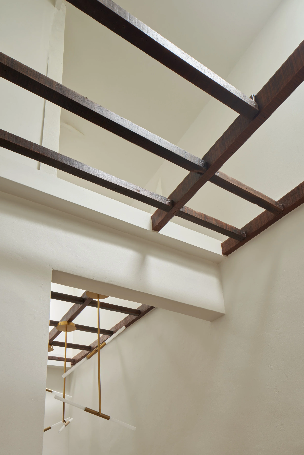Arch House
A corner terrace family house revamped to create a larger open communal area on the lower level, catering to the needs of the growing family size.
Dining and dry kitchen area are flanked on one side by concealed doors to rooms and flushed cabinetry. Ample storage is essential to reduce clutter and allow full enjoyment of the spaciousness. In contrast to the clean lines, a raw solid Suar wooden table is where family bonds over meals.
Kitchen, helmed by the matriarch, consists of wet and dry zone, visually connected and designed with a shared countertop & direct internal access. An island incorporates existing structural column as part of the open shelving.
Original concrete arches are accentuated with trimmings and incorporated as view portal elements to frame key spaces. Muted shades of off-white and taupe, paired with light oak timber material palette is chosen for a sense of timelessness.
The marriage of old and new elements retains selective memories of the past while allowing room for new experiences to be made. A home design which continues to age well with the family.
Project Year: 2023
Project Team: Charmaine Wong
Isjacob Ishak
Tan Yi Lin
Contractor: Aritz Design and Construction Pte Limited
Photography: Studio Zeros (Benny Loh)

