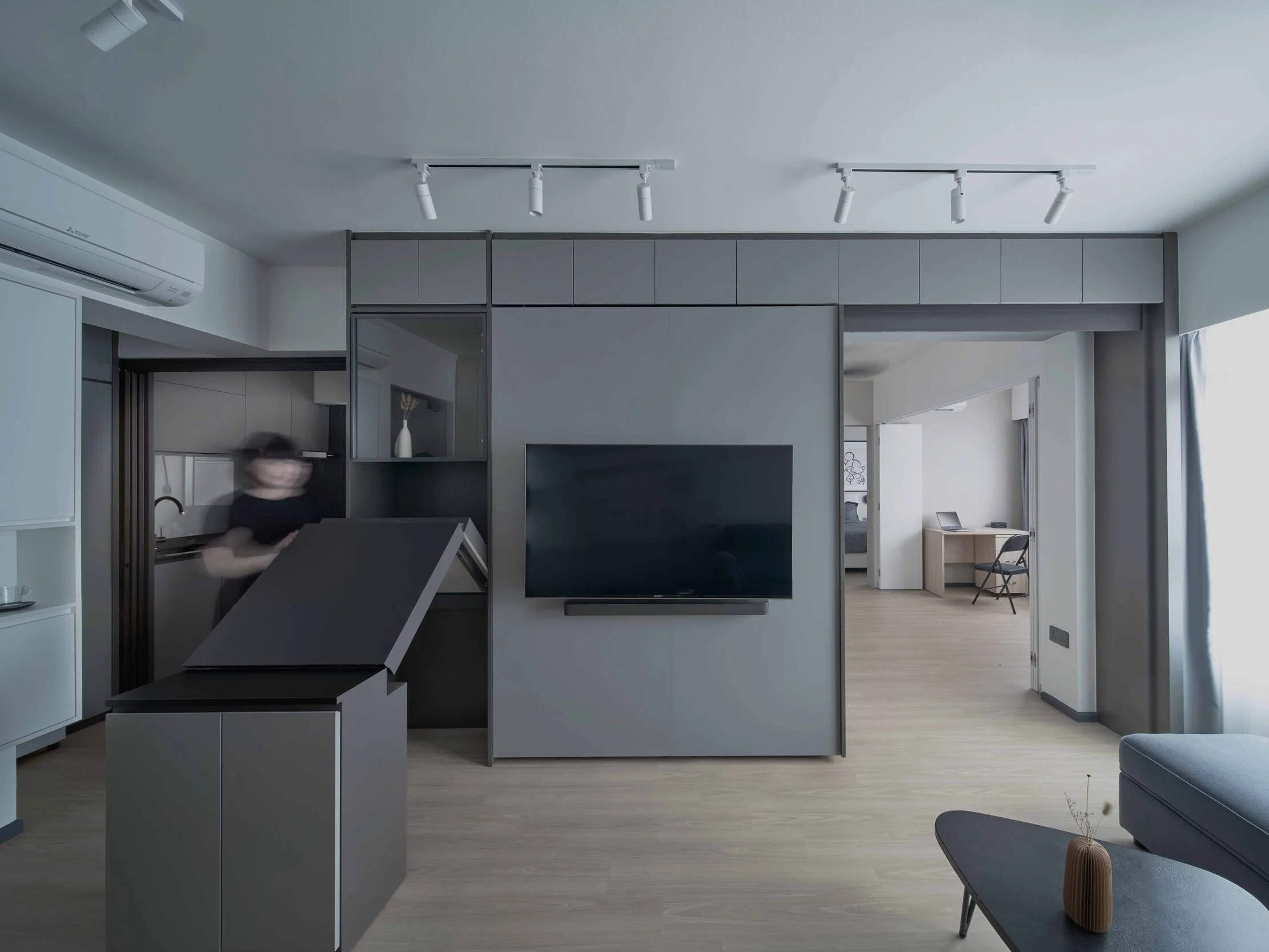Solo x Social abode
A transformative home design conceptualised to satisfy the homeowner’s lifestyle and meet the demands of working from home in an endemic setting. With movable partition walls and doors, clear distinction & segregation between private bedroom and home office encourages a work-rest balance. Between the private and social realms, it is buffered with a transitional multi-programmatic zone where work, guest stay-over or mahjong session with friends and family can take place. Bespoke furniture which can collapsed and stowed away when not in use, frees up the space for more possibilities. A home which is relevant to the time and empowers the homeowner.
Project Year: 2021
Project Team: Charmaine Wong
Low Kah Mung
Isjacob Ishak
Contractor: Aritz Design and Construction Pte Limited
Photography & Videography: 0 Studio (Benny Loh)



















