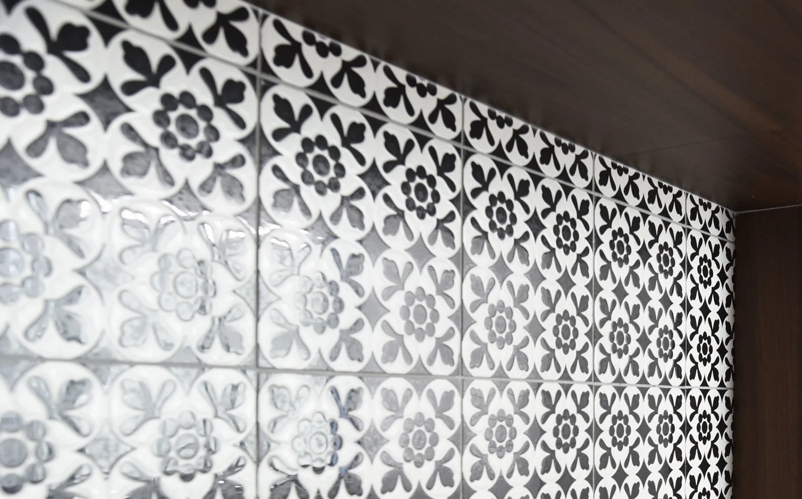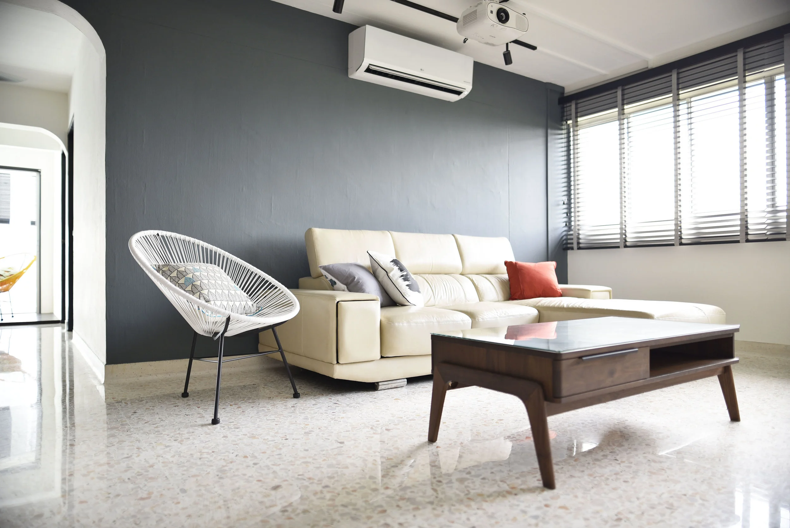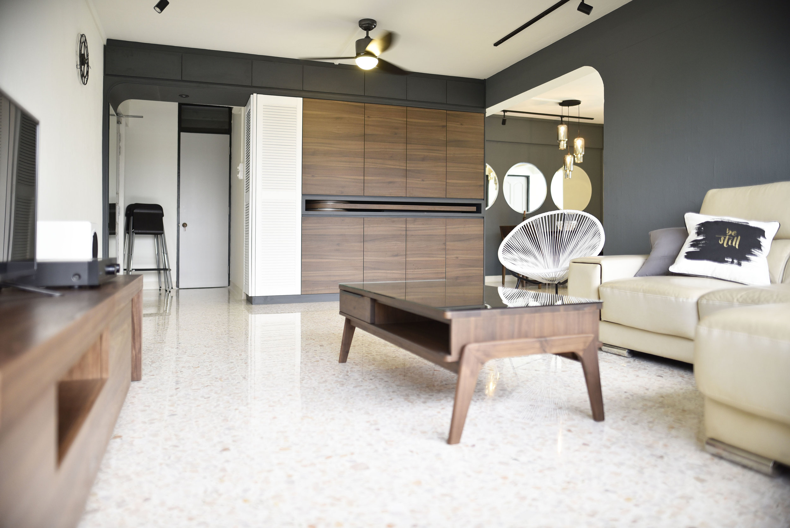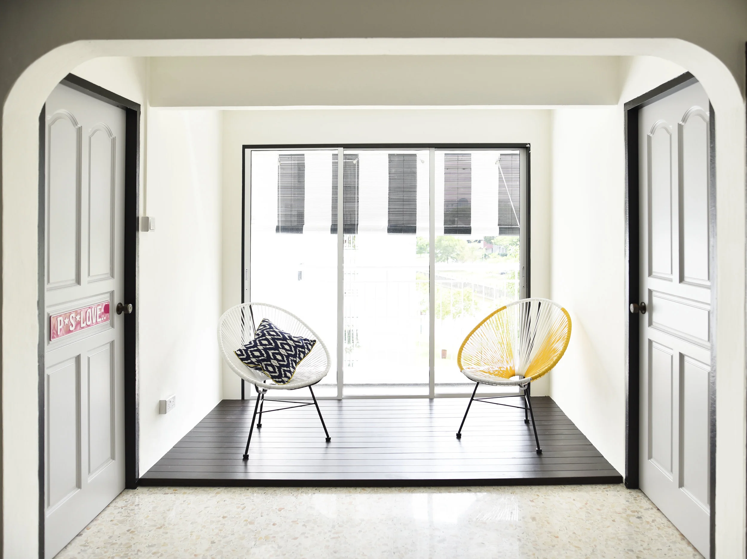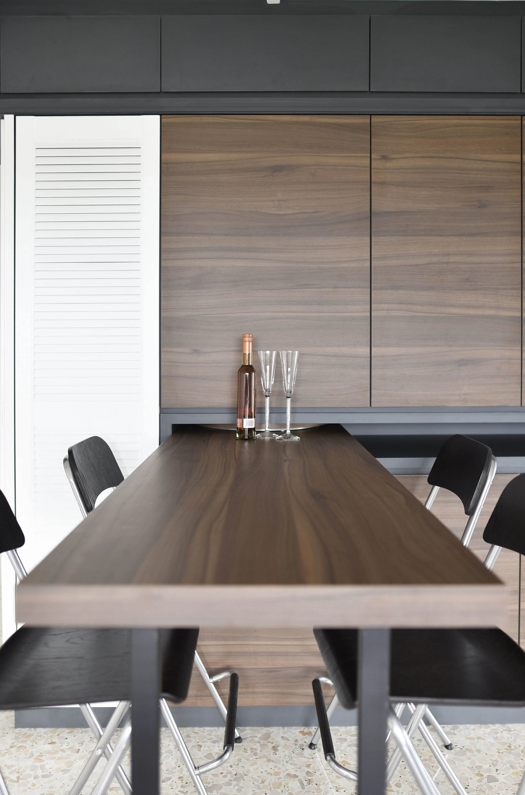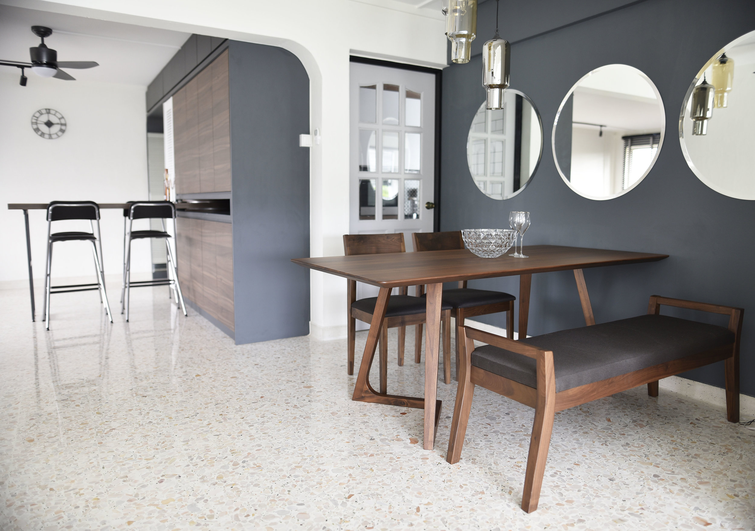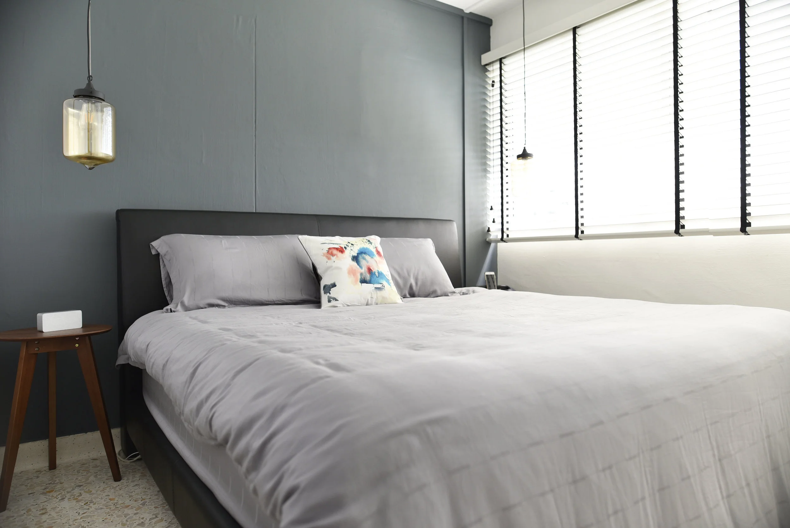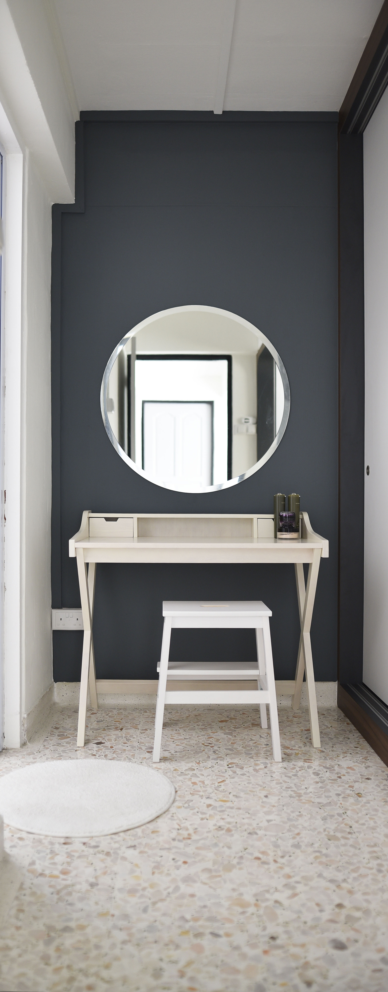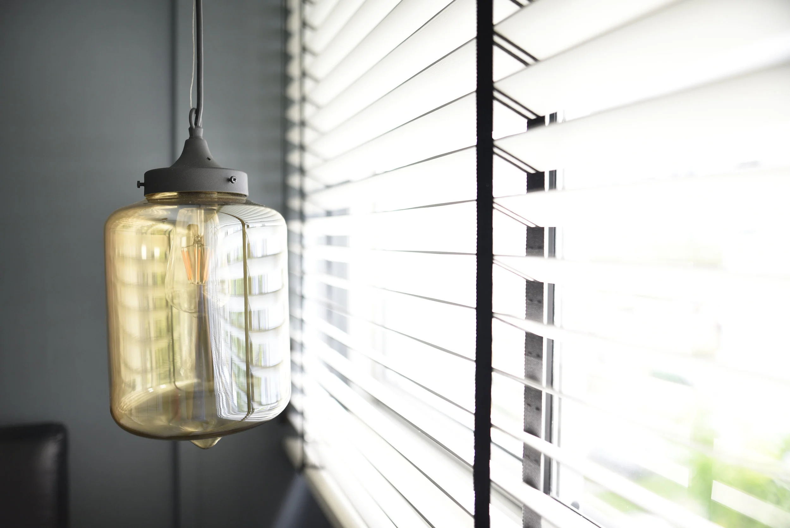Old-meets-new Home
The home interior design concept revolves around the charming old Singapore public housing elements. The new complements the existing terrazzo marble flooring and where concrete arches are reinterpreted as overall design element for new carpentry works. The old and new embodied as one.
Project Year: 2016
Project Team: Charmaine Wong
Photos by: Alison Li
Many designers would opt to retain the older HDB's terrazzo flooring, or to install it as a design feature of a new home. Here, Chark Designs used it as an intricate backdrop, forming a contrast to a muted colour palette for the furniture and wall tones.
The use of black lines together with the black decking frames and demarcates an area for lounging.
With swivelled bar table integrated into the cabinet, the living room can be transformed according to the owners' usage; a space-saving solution to tight spaces.
Designed next to the high bar table area to allow entertainment of large group of guests. The choice of large circular mirrors against a dark grey wall to introduce spatial depth and reflections
Patterned tiles as a back splash; contrasting black and white tiles gives the kitchen a colonial bungalow impression
A single dark coloured wall with contrasting white walls, bringing focus to the bed.
Vanity area for the Mrs, repeating the use of a simple circular shaped mirror for a clean and contrasting look to the angular vanity table.
Transparent umber coloured glass lamps to light up the bed head area with warm and soft glow.

