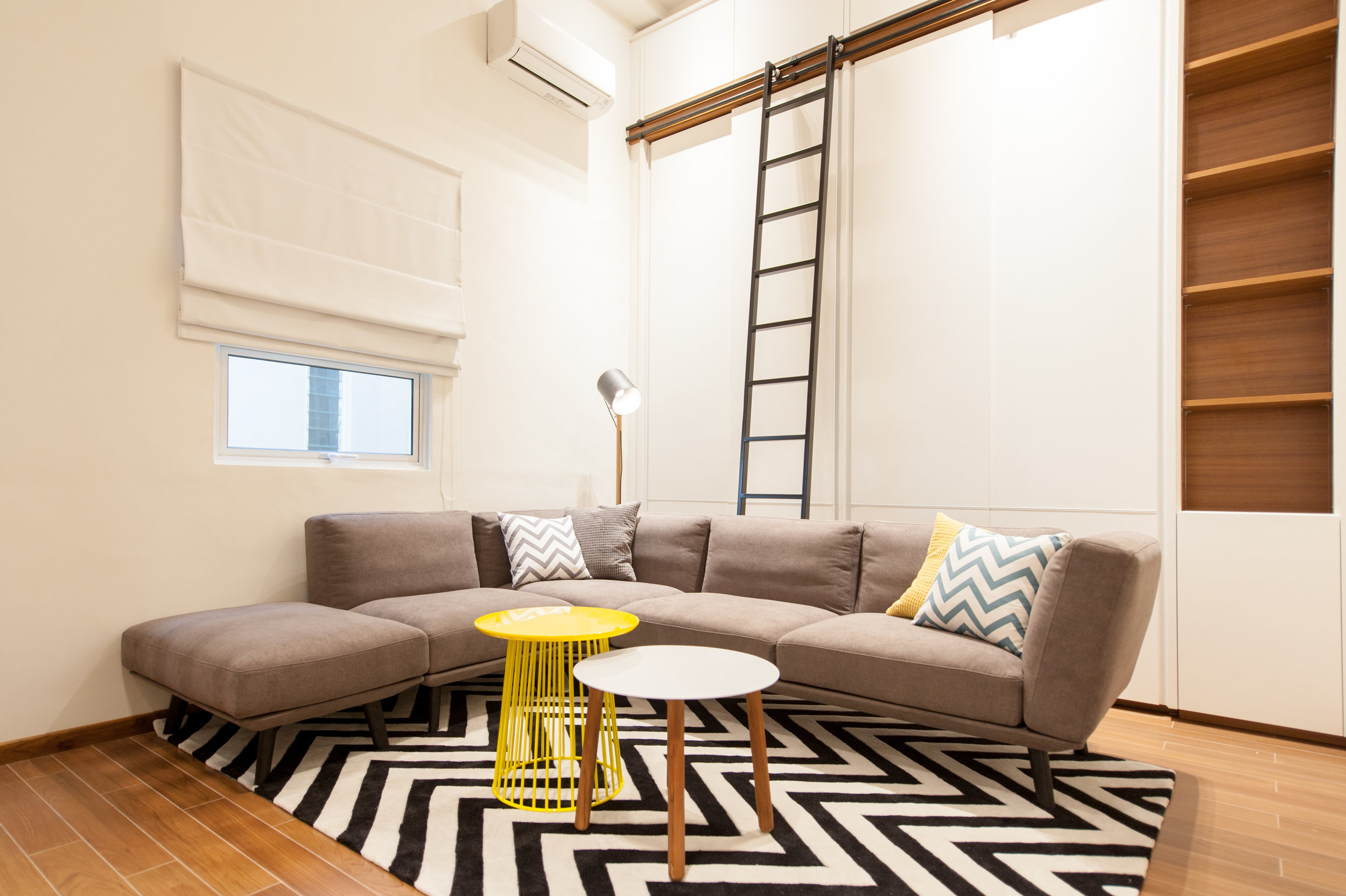House of simple lines and clean forms
Former dark compartmentalized basement is transformed into a spacious for a loft bright living room where the family of five gathers to read and spend quality time together. Consistent use of teak wood and white colour palette allows the various spaces to be experienced as one despite the split levels and triangulated layout.
Project Year: 2016
Project Team: Charmaine Wong
Isjacob Ishak
Contractor: Leacon Engineering Pte Ltd
ID Contractor: Hometech Space Concepts
Photos By: Foong Wei Jiet
Bringing the living space down into the basement, redesigning it's previous dark basement into a lively space for family bonding.
Owners appreciates family time but also enjoys reading, thus this space was designed with a full wall built-in shelves to store their huge collection of books.

















